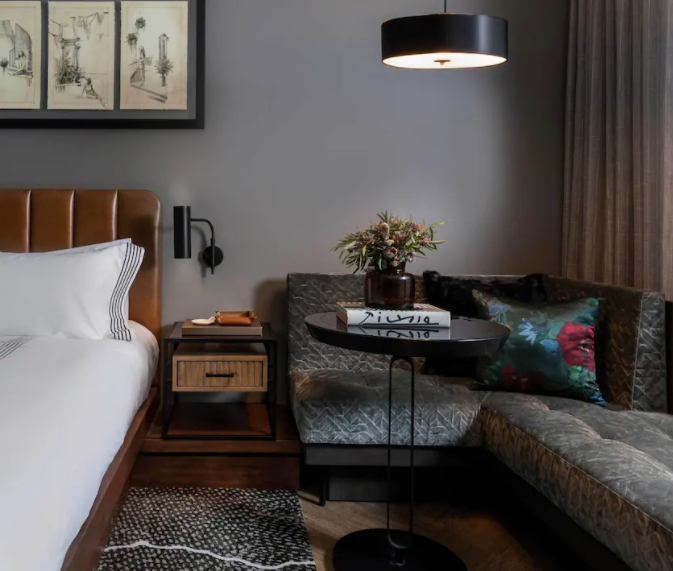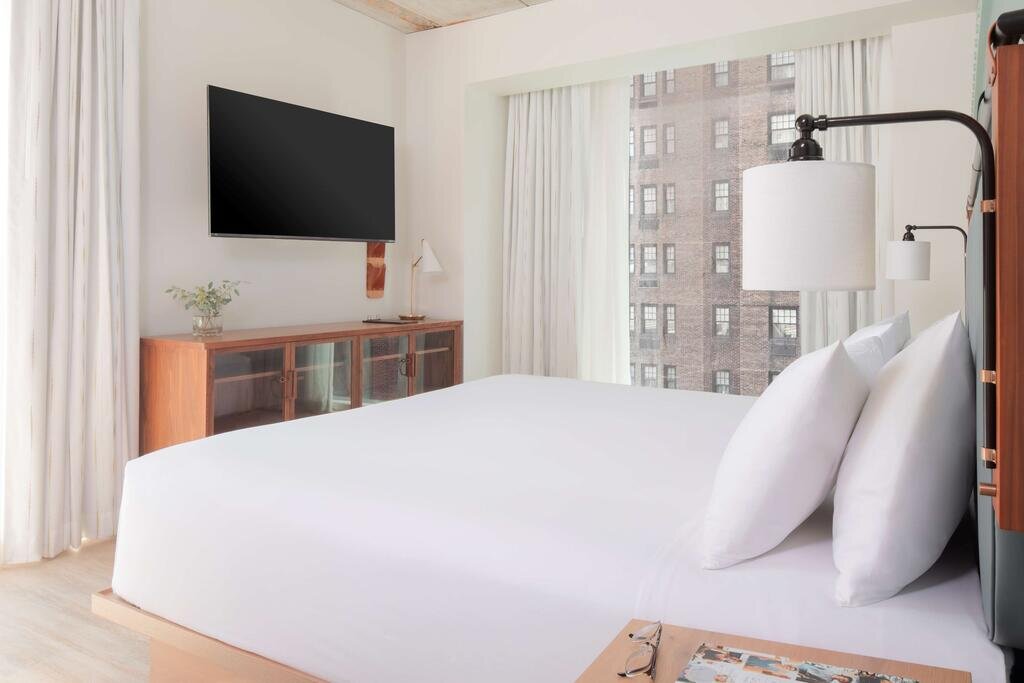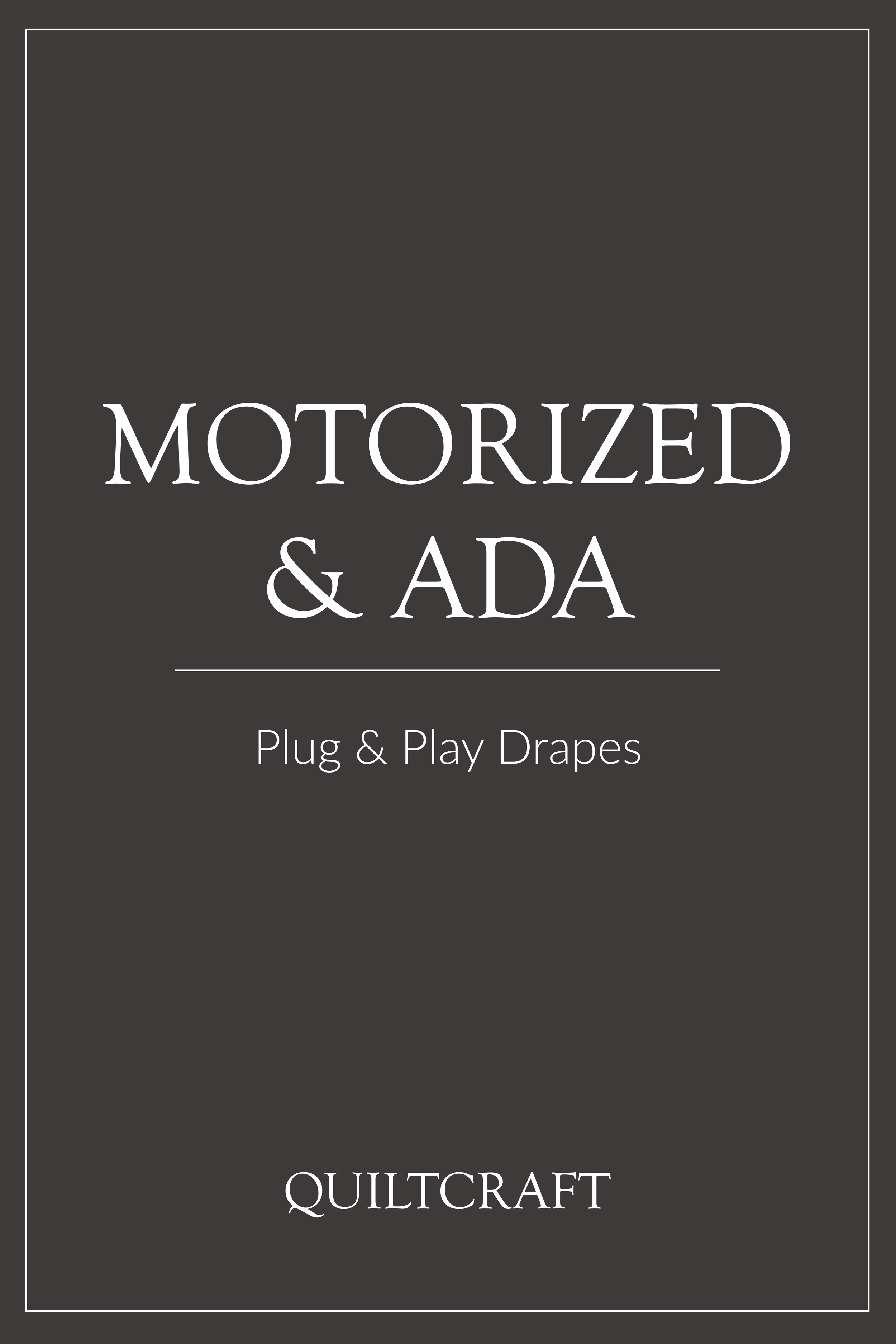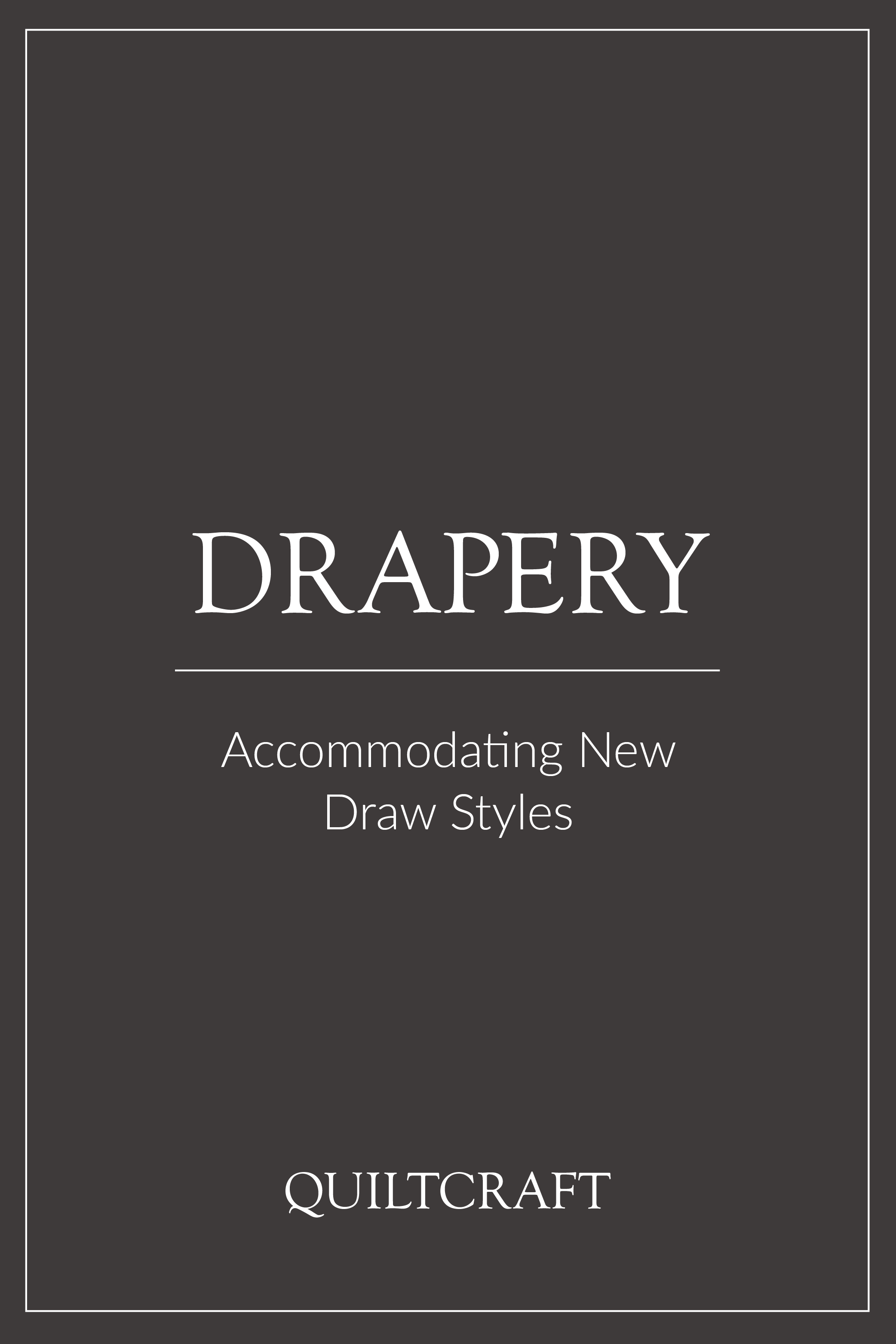Guest Post: What is A Model Room? By Mark Trudeau
We have a little bit of a different feature for you. The below article was written and posted by Mark Trudeau of Vantage Commerce, LLC out of Las Vegas, Nevada on LinkedIn. Mark is a Principal at Vantage Commerce, LLC and boasts a vast amount of experience in interior design as well as hospitality and corporate project management!
We were intrigued and delighted to read Mark's original article on the purposes of Hospitality Model Rooms as we believe his insight sheds light on the true 'Why' behind model rooms and how when done well they will be extremely beneficial to the smoothness of hospitality renovations and new builds alike!
We have divided Mark’s post into 3 different posts. See the list below and make sure to check out each of them. W hope you find this information helpful and invite you to check out Mark's LinkedIn and the original location of this post.
What is a Model Room? (read below)
How to Build and Use a Model Room?
What is a Model Room?
The Wharf | Thompson Hotel | Savannah, GA
As a kid growing up in Detroit, I was always building models of some kind- autos, airplanes, ships, model rockets and the like. This was in the days before Lego offered extreme modeling kits like the Star Wars Death Star or architectural models of the Eifel Tower and John Hancock Building. Modeling was a big part of being a kid in the 1960's and 70's, and it was always a thrill for Dad to take me to the Ford design studios where I might catch a glimpse of new auto platforms being developed. That's the world Dad worked in, but on weekends we would drive north to the lake house where we would experiment with 2x4's, 5 quarter rough sawn oak, brick, steel and glass in a continual effort to improve our summer get-a-way home. Over the course of many years, what started out as a simple cabin became a resort style, year round home that can comfortably sleep 12!
Looking back, my experience with models has greatly shaped my attitudes toward the use of model rooms for new or planned renovations of hospitality properties; with recent experiences causing me to ponder why we in the hospitality industry place such a strong emphasis on model rooms, but then fail so often to use them properly. Here then a few thoughts on the what, why and how of model rooms:
A Model Room is NOT…
Contrary to popular belief, a model room is not a set aside room to test the characteristics of a proposed new guest room or suite design. In fact, competent designers will have worked out the majority of the functional and design issues within the Schematic and Design Development processes. I suggest the true purpose of the model room is to confirm the design solution while addressing possible construction, FF&E, use, and ongoing maintenance issues. To this end, confirmation of the rooms interior design should be the shortest part of a review as the arrangement and finishes have already satisfied the interior design and budget criteria set forth before the model room was constructed.
The Details
The real purpose of the model room becomes known during its construction and outfitting by the various trades engaged to create the approved design, and later as its tested for actual housekeeping and long-term maintenance. Unfortunately, this is when the room is generally given its least attention and scrutiny. Just like building a model rocket as a kid, the construction had to be spot on and all the related details properly understood and addressed or, regardless how great the paint job was, it wouldn't fly or continue to fly after its maiden voyage.
A model room is a fully functioning room (or rooms, and may include a portion of the guest room corridor)—everything works, and the room can be used just as a guest would in the finished property, and in many instances will be used and tested prior to actual rollout, to ensure the rooms features live up to the original criteria set forth for its design. Once constructed, but prior to final testing and evaluations, the model room becomes a perfect example of the approved product, and may require slight modifications to address minor design, construction or maintenance issues. Major changes implemented to model rooms are indications that the room design was not well conceived or the design was not well implemented, which makes the room less of a model, and more of an experiment.
The Final Stage
Pulling the trigger on the construction of a model room, or set of rooms, as the case may be, is solid indicator that critical design and budget evaluations have been completed and the property is largely satisfied that the product will serve the needs for which it is intended. In the case of separate property Ownership and Brand involvement, the design process, including execution of finished construction documents, FF&E specifications (including shop drawings), material sampling, and departmental reviews have all been concluded with approving results.
Continue reading by clicking the link below!
Check Out More Drapery Posts












